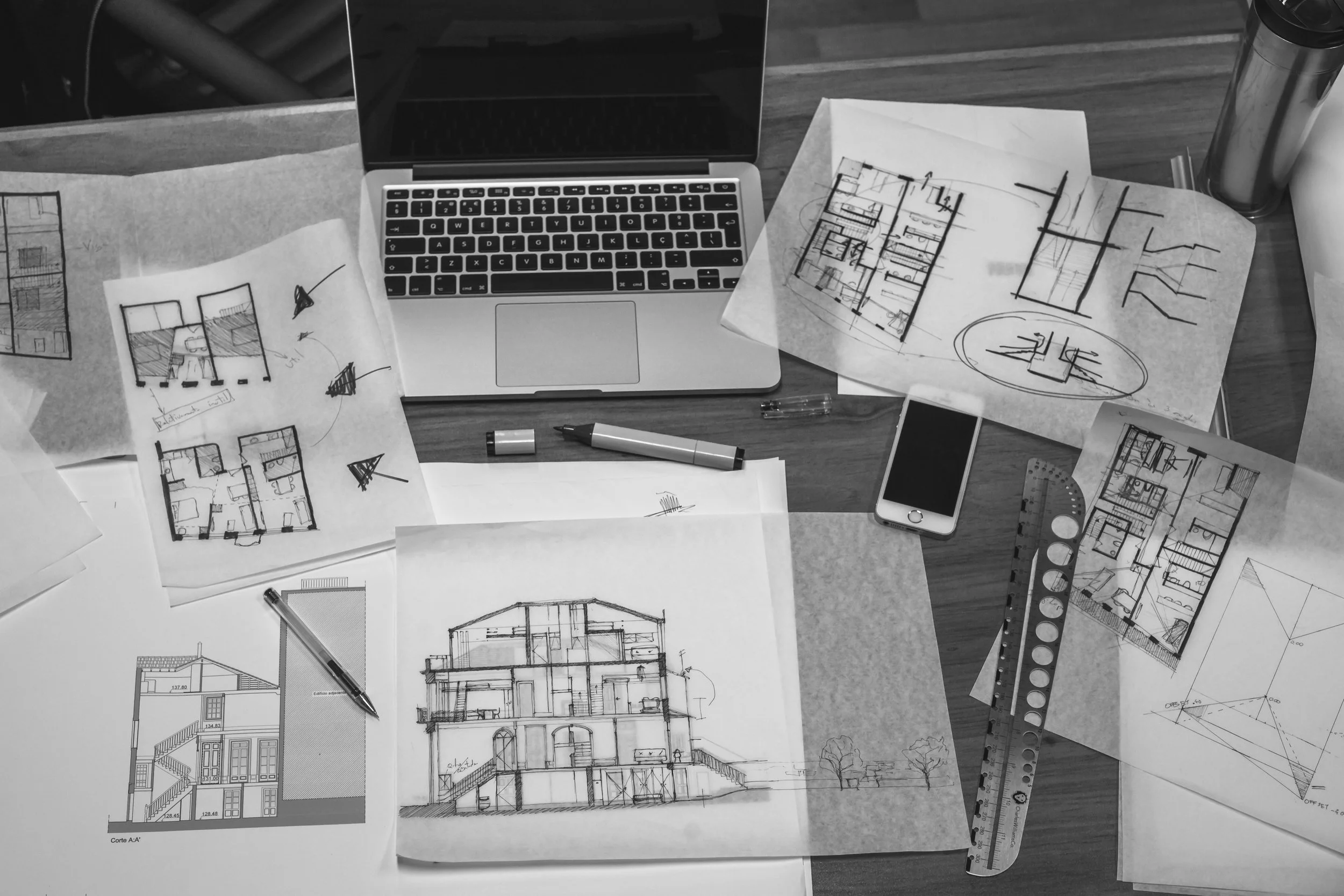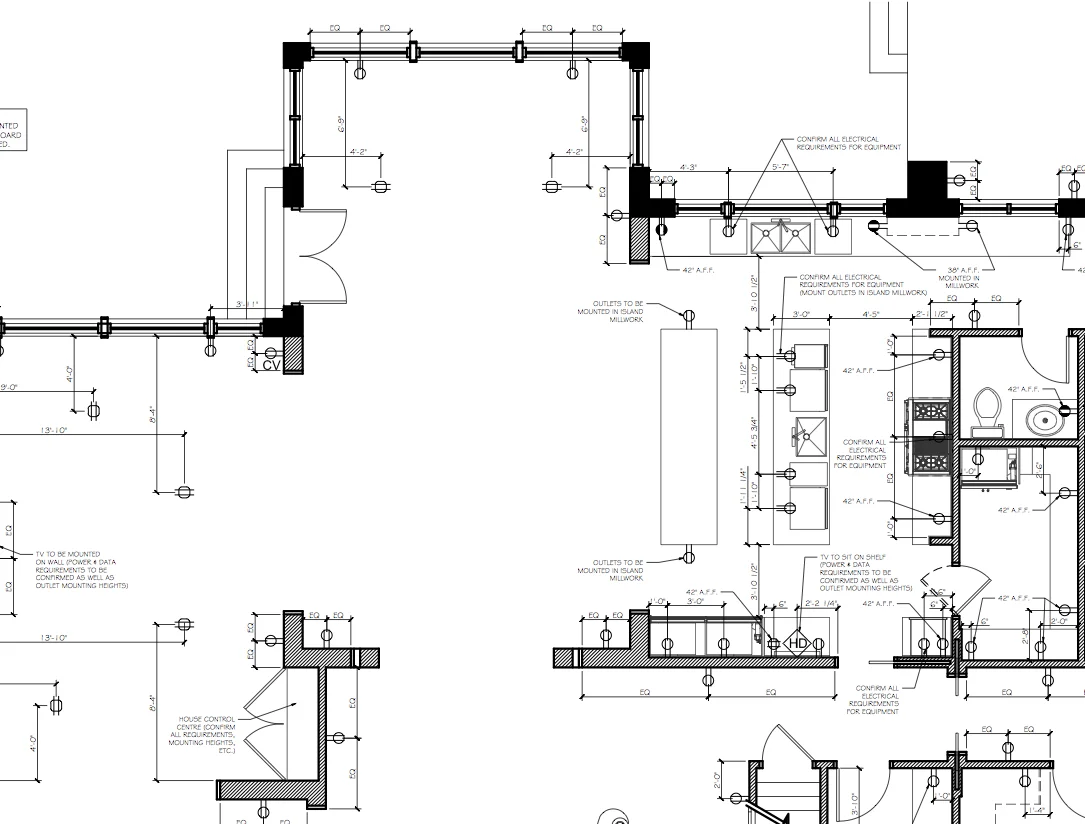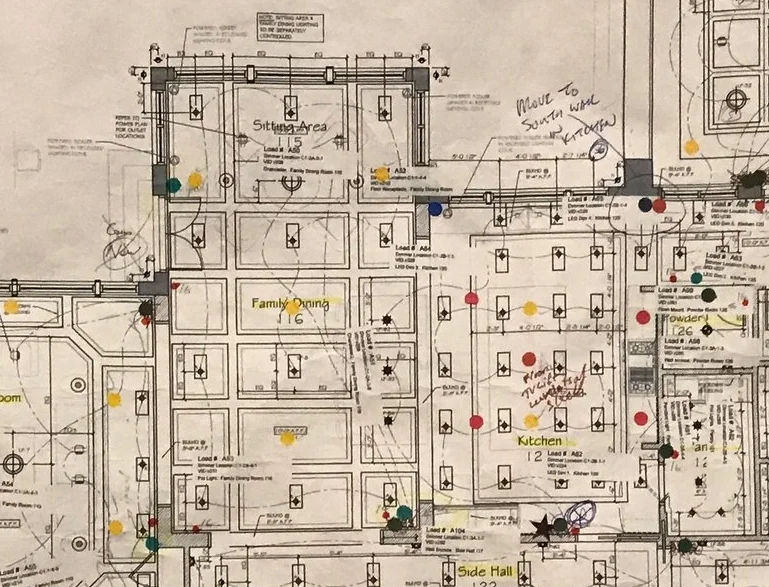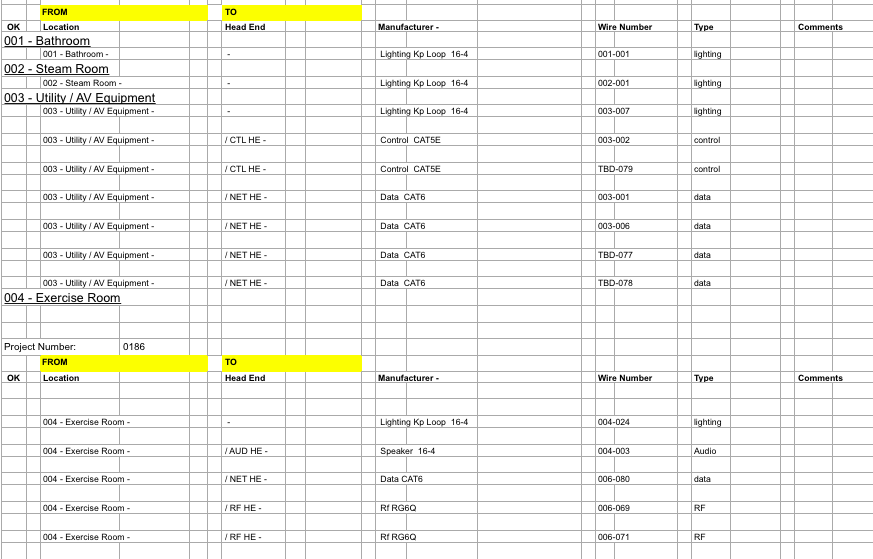Design Services
Let us do it for you
There are some great design and proposal software solutions on that market that provide tools that enable you to create floor plans and other design drawings for your integration company. The problem with the CAD solutions from these vendors is that they still require a dealer to train staff, then dedicate time to creating these drawings in house. In the end the floorpans that result are still not compatible with industry standard AutoCad. They are useful internally but can not be used by the architect or builder nor can they be added to the master drawings. To do so would require the dealer to use AutoCad (costly), with trained staff (costlier), and invest considerable time (even costlier). Give the job to us instead. Our trained and experienced draftsmen will produce a finished AutoCad floor plans with your devices and wire numbers marked on a proper low voltage layer along with PDF copies.
Step1: Get a copy of the floor plan in AutoCad from the Architect or designer and email it to us.
If you can not get a copy of the original AutoCad file we can build a trace for you using a PDF copy for an additional charge.
Step 2: Pick up a couple of packages of assorted Avery coloured stickers
Step 3: Mark up your plans with the stickers and label the device numbers. Then take a clear photo with your phone and email it to us.
Be sure to include a complete wire list with all devices and wires numbered or named...
...along with a legend indicating what devices your stickers represent.
Step 4: You receive back the AutoCad drawing with a low voltage layer and a PDF copy for easy printing
The cost for this service is $100 set-up charge per project and $5.00/device. Changes are billed at $2.00/device. You can quickly and easily calculate your project management charge to the client and build this in to your proposal.
We can also provide custom CAD services to support any of your project needs. Just contact us for a consultation.










